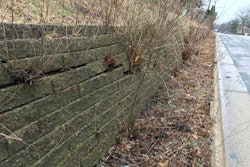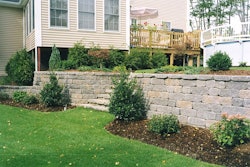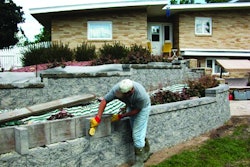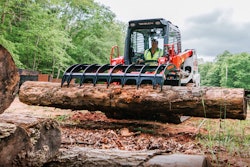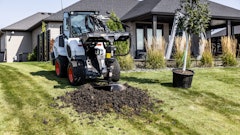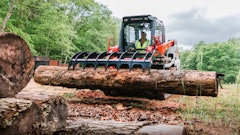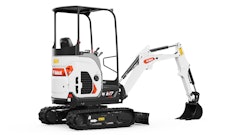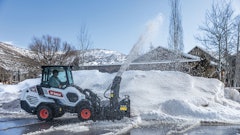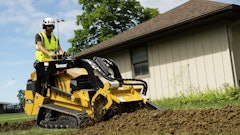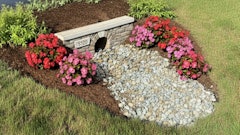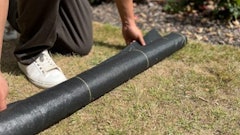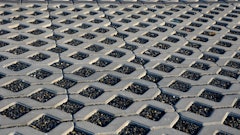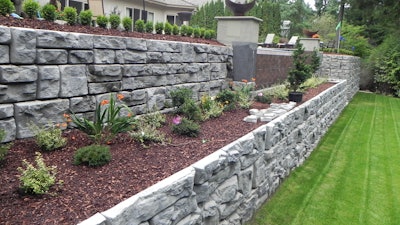
A retaining wall can add beauty to an outdoor space, but its true purpose is more functional. Holding back earth is the primary purpose of a retaining wall. This can be for erosion control or slope stabilization. Retaining walls also can expand usable yard space in a sloping property, or create visual interest and function by tiering gardens. Before starting a project, be aware of the unique challenges of installing a retaining wall versus a basic garden wall. This isn’t a weekend do-it-yourself project.
Jon Calle, vice president of construction at Pickering Valley Landscape in Elverson, Pennsylvania, has been installing retaining walls for decades. He gave three key points you should know when considering a retaining wall project.
1. Know What Type of Wall You Need: A Garden Wall or Retaining Wall?
Calle notes that a retaining wall differs significantly from a simple 1- to 3-foot-high garden wall. “A retaining wall is generally viewed as a taller structure, over 4 feet, having an engineered design,” he says. “[It is] used to more substantially hold back earth when widening a residential driveway or increasing a useable rear yard space.” He also cites using retaining walls for creating level spaces for parking lots, roadways, buildings, and other commercial and civic structures.
2. Professional Design and Municipal Permits Are Usually Necessary and Need to Be Taken into Overall Cost Considerations
There are two steps in the design process. “The first is the line drawn on the plan showing the envisioned intent. This can be done by the owner, contractor or a designer,” Calle says. “The line shows straightaways, curves and corners, along with elevation points.” After a general idea is captured, a professional constructs an engineered drawing. "This is where all the components are combined into a structural system to ensure the retaining wall is built to last. This drawing can only be done by a knowledgeable engineer that can stamp the plan and provide supporting calculations.”
Experienced landscaping companies know which permits local municipalities require. Calle says that getting permits can take up to a few months, and cost 10 to 15 percent or more of the total project cost. Walls that are built to last require professional skill sets.
3. Materials Matter
What a retaining wall finally looks like is only part of the project. “Materials that drive retaining wall design and construction are, first, the obvious block and cap seen as the finished product,” Calle says. “They should be chosen for both structural and aesthetic reasons.” But what goes behind those blocks and caps is equally important. “Hidden components like aggregate, drain pipes, geogrid and backfill soil are used to create the wall.” If installed incorrectly with subpar materials, a retaining wall may fail.
Calle talks about some advantages of a segmental retaining wall system, a manufactured, complete system for building retaining walls. “Segmental retaining wall units come in a range of sizes. In most cases, they are in the 50- to 90-pound range, so they can be easily hand transported into tight areas on a property with minimal equipment needs. Other systems can require bigger equipment needs,” he says. “The fully integrated color can be solid, two-toned or even a tri-blend, whereas other systems may require a post-construction stain. That adds a step and also the potential for needing staining again.”
A properly installed retaining wall should last a lifetime. And when used to extend your yard for something like a pool deck, patio or gardens, it can provide a lifetime of enjoyment.



