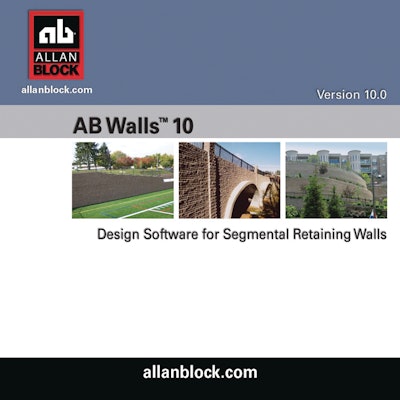
Allan Block has redesigned their segmental retaining wall design software and made it more user-friendly. AB Walls 10 is a comprehensive design tool which outputs professional-quality construction drawings, along with the technical support data. This program allows designers to transfer a conceptual layout from a site plan to a complete wall solution and then export to various CADD software programs.
• Allows designer to generate elevation, plan and multiple cross sectional views of retaining wall project
• Static and seismic calculations for internal, external and internal compound stability
• Print a complete package in one step for client presentation
• Comes with supporting documents like the AB Engineering Manual and Tech Sheets
• Full technical support from the Allan Block Engineering Department



















